- Location: Westminster, London
- Status: Completed
- Area: 435.3 sqm / 4685.5 sqft
- RIBA Workstage: 0-6
A former 3-level office building at the end of a cul-de-sac, off Palace Street in the Birdcage Walk Conservation in the City of Westminster, London. The side wing is of a post war construction. We have obtained planning permission to sub-divide the building into four apartments, with porterage and basement-level gym.
As well as obtaining planning permission, we were appointed as lead designer, tasked with the production of the construction package and overseeing this project through to practical completion.
Lower Ground Floor
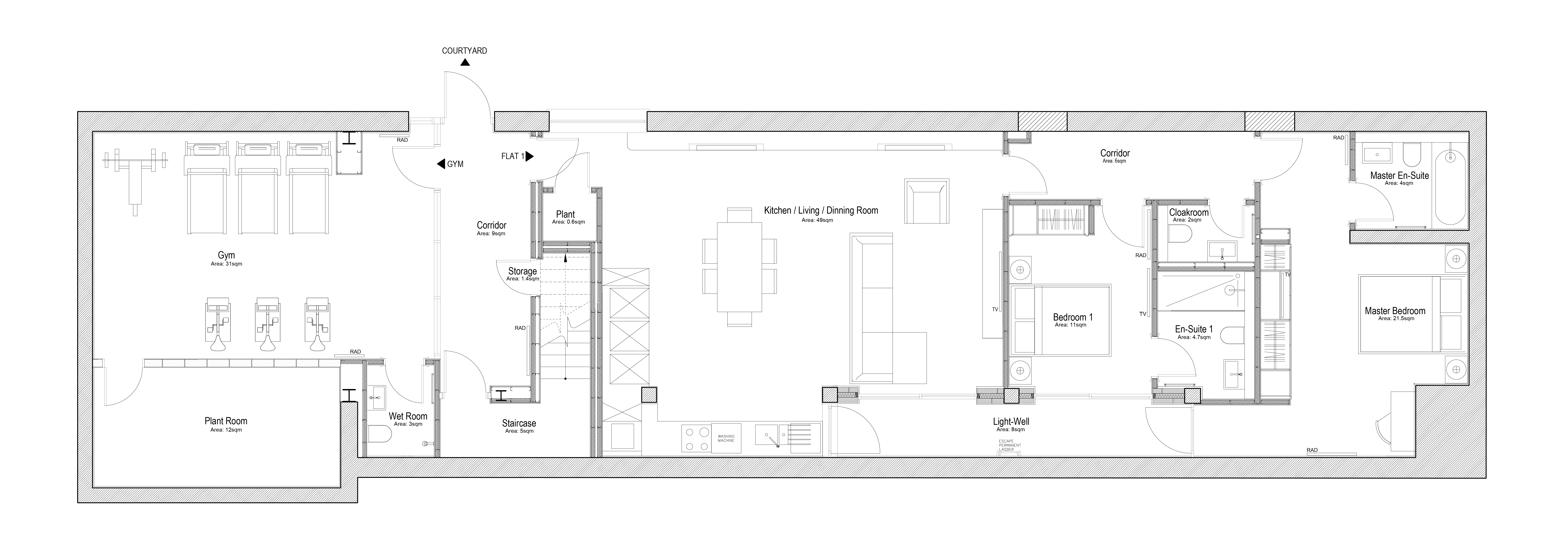
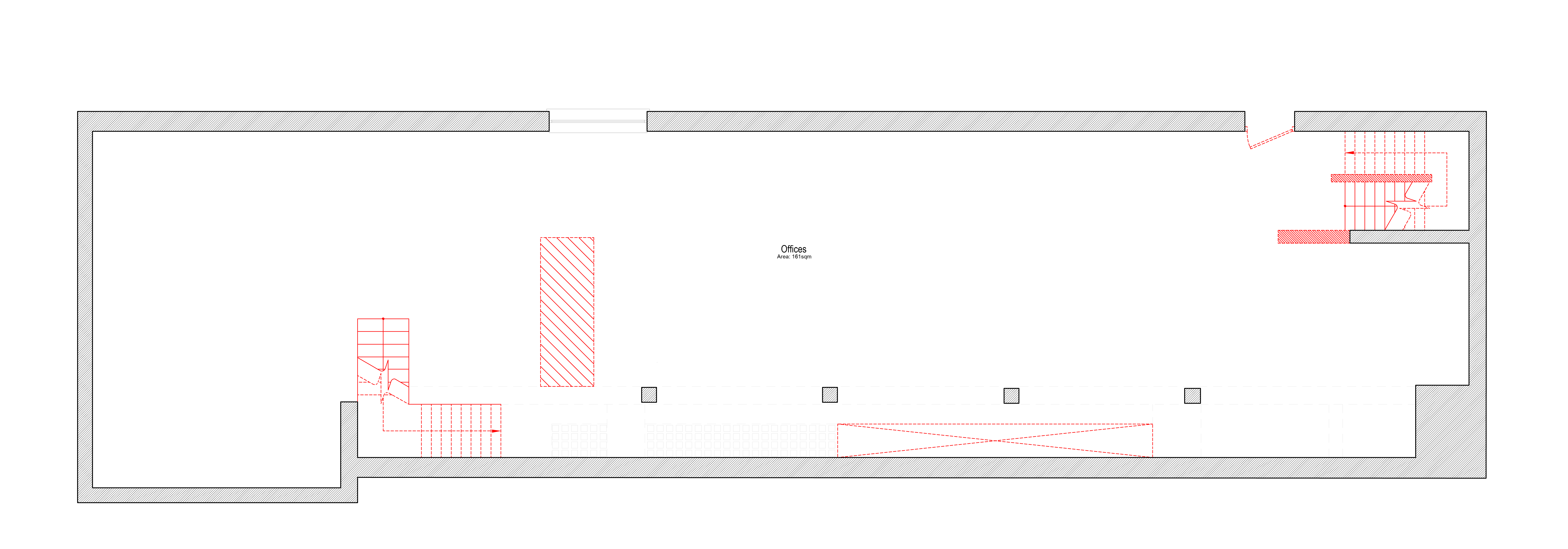
Ground Floor
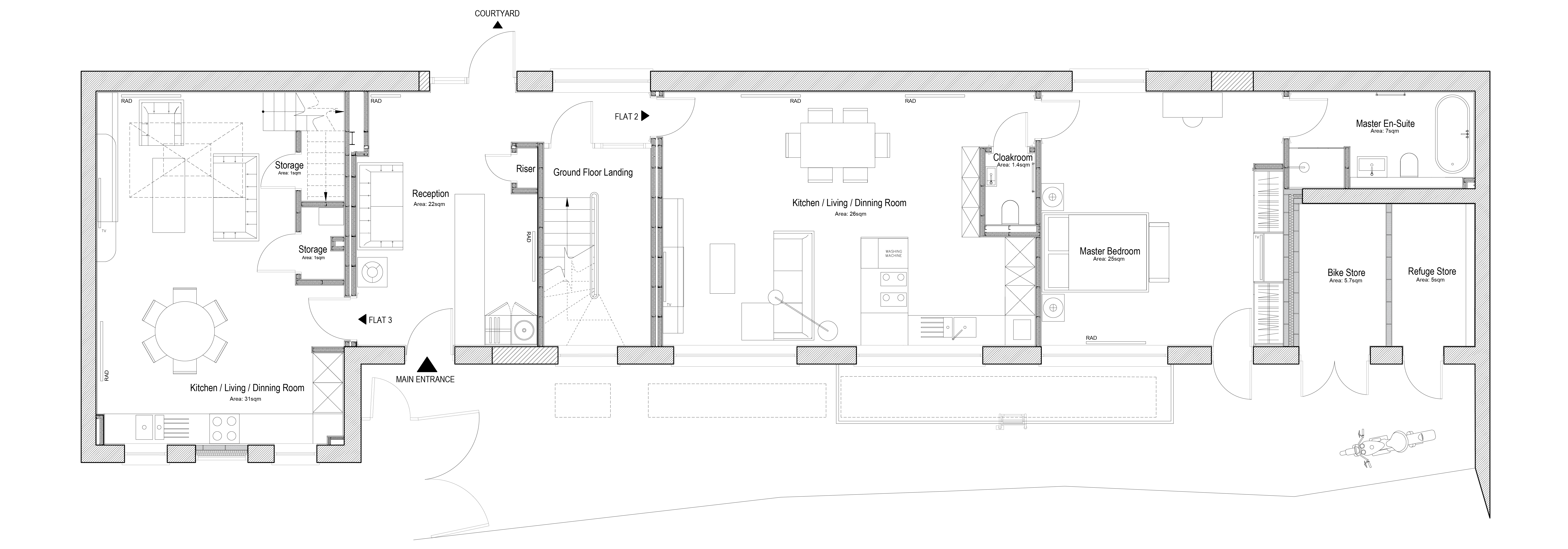
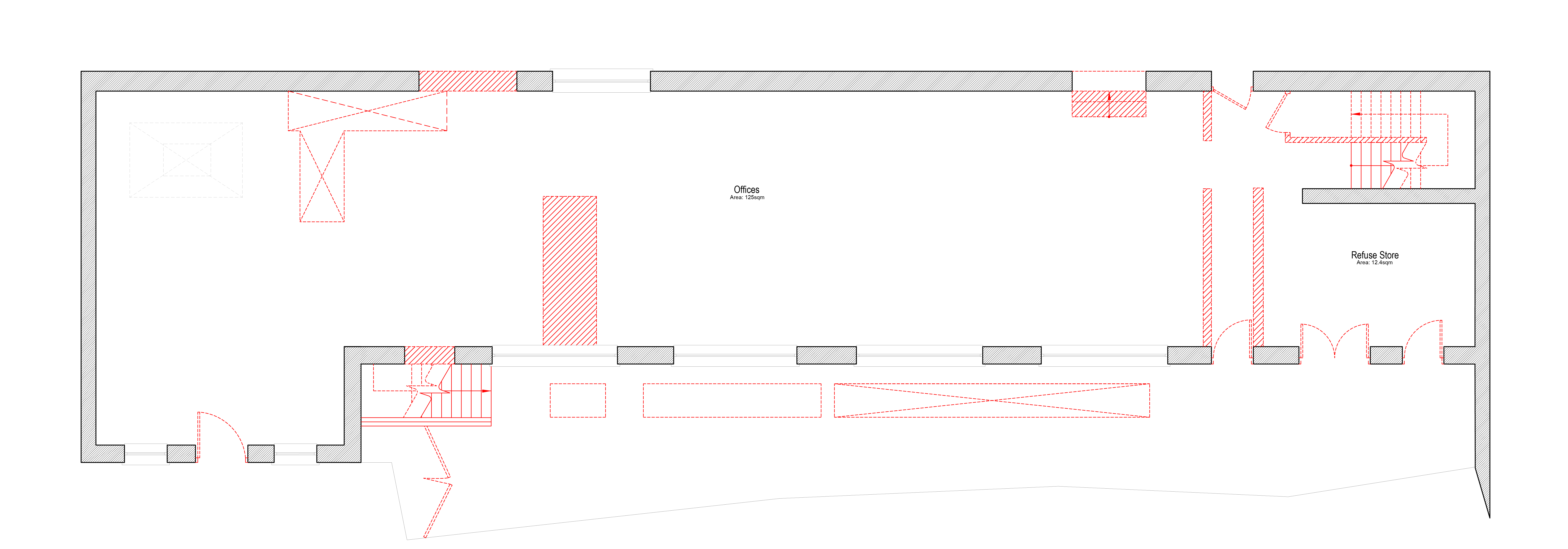
First Floor
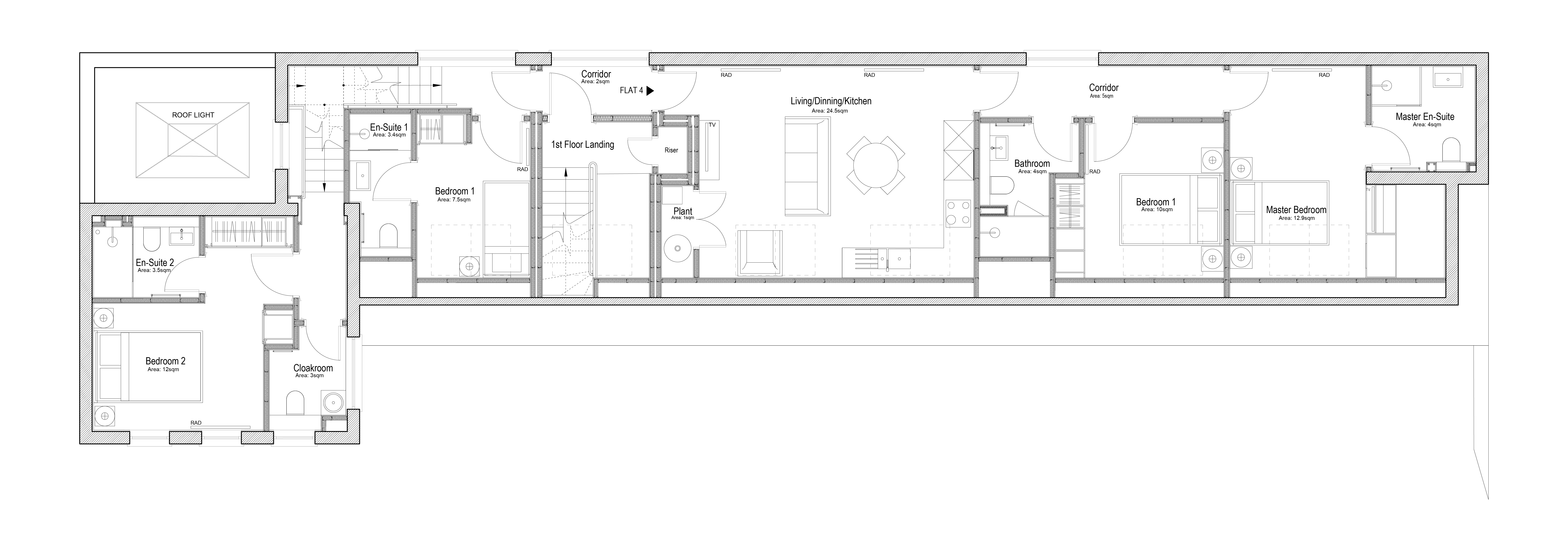
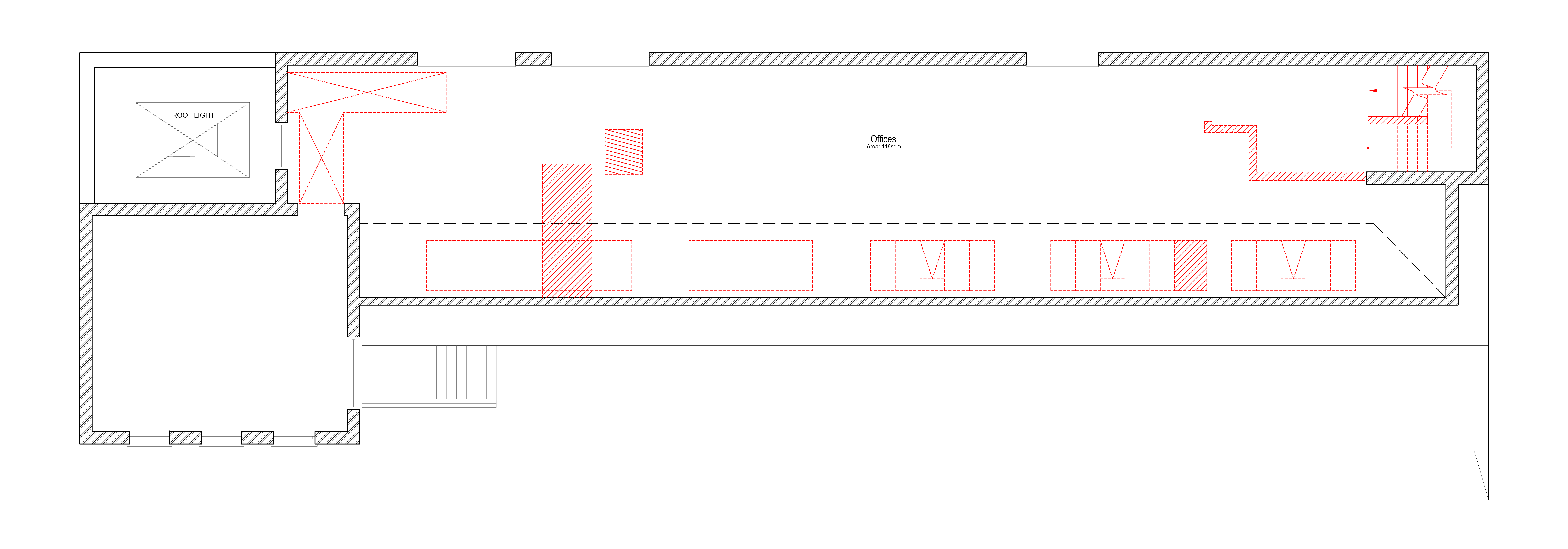
Architects in London
We undertake projects all over London, including the areas below. However we also undertake projects further afield, so please get in touch today.
-
- Ealing
-
- Mayfair
-
- Chelsea
-
- Hammersmith
-
- Kensington
-
- Westminster
-
- Hyde Park
-
- Fulham
-
- Belgravia
-
- Richmond
-
- Victoria
-
- Covent Garden

